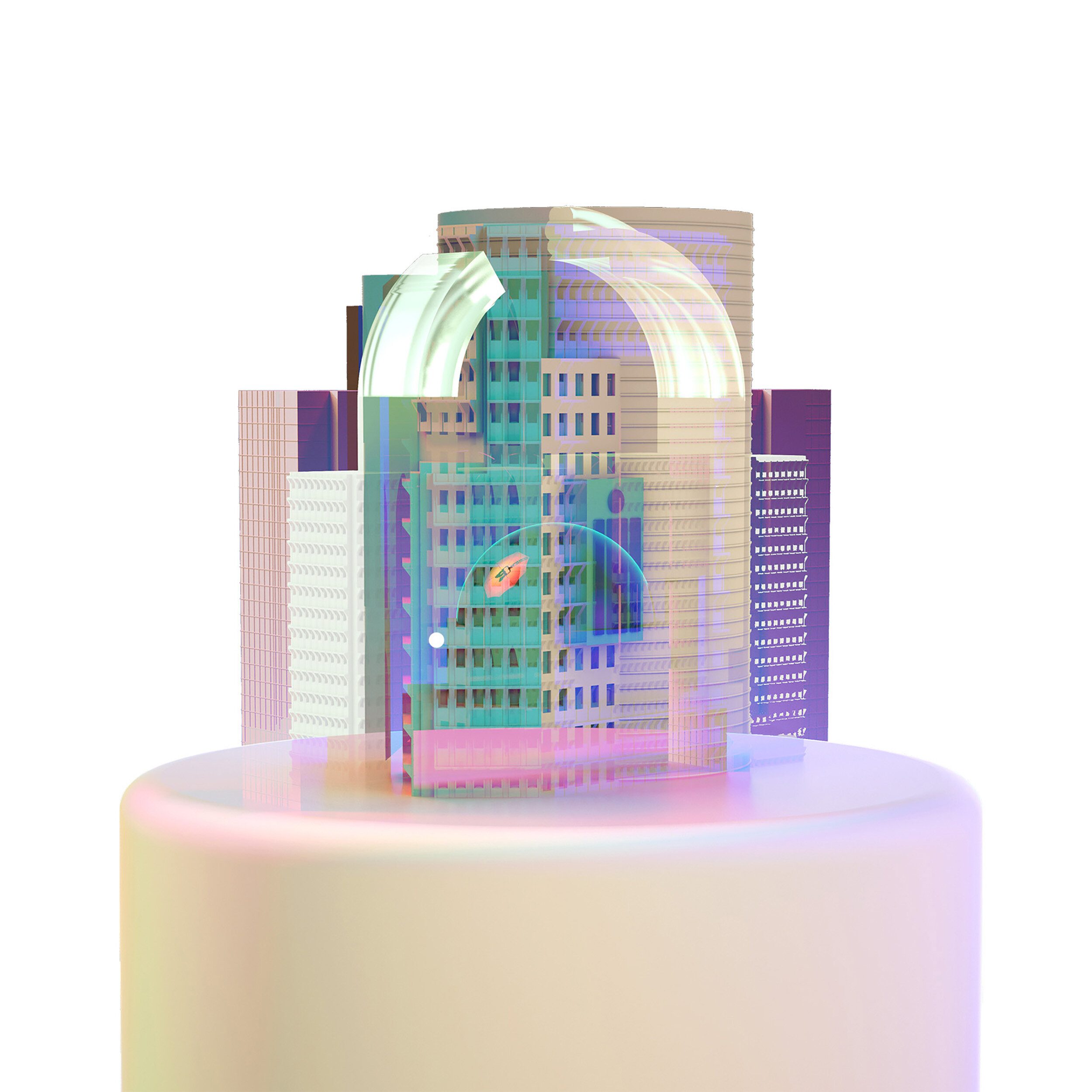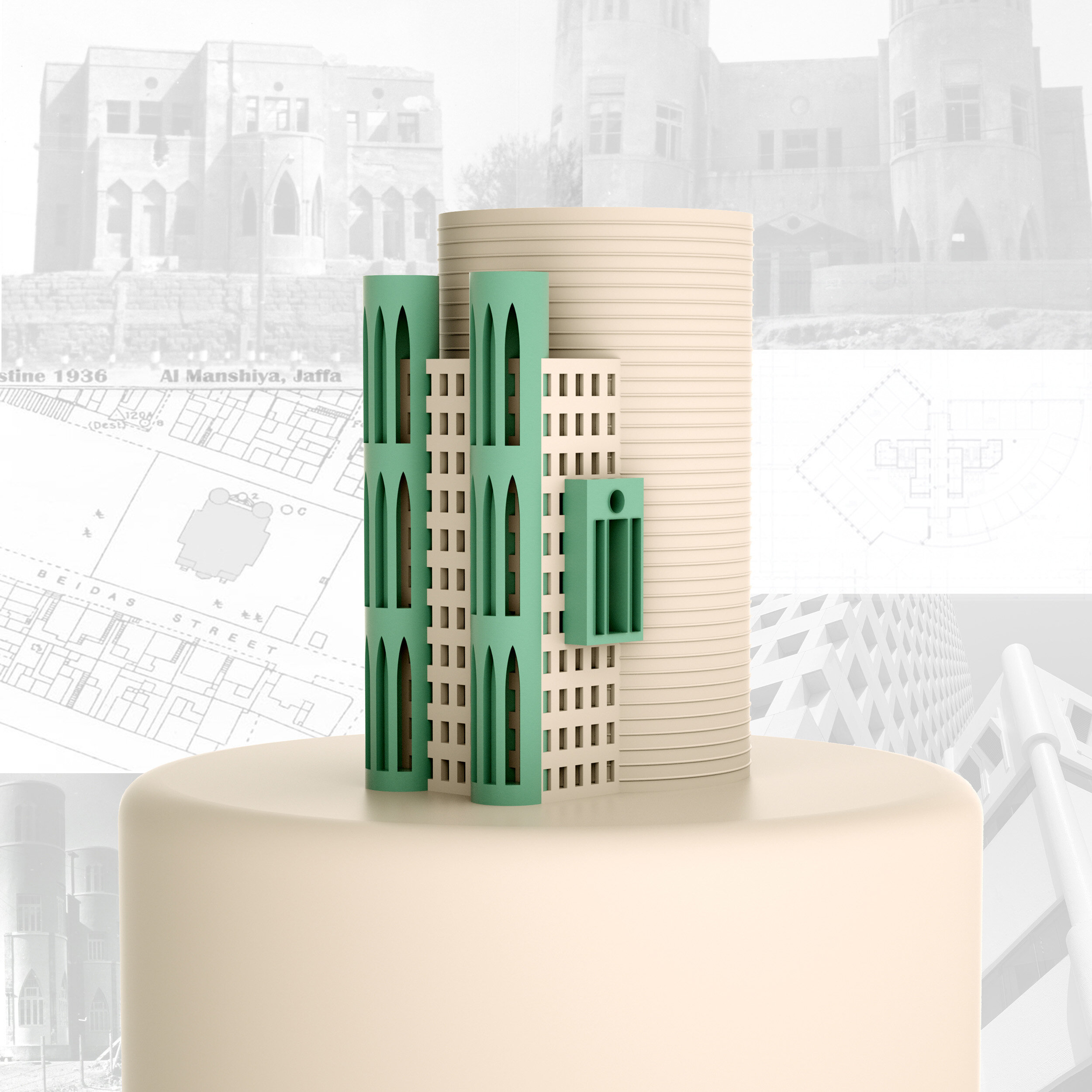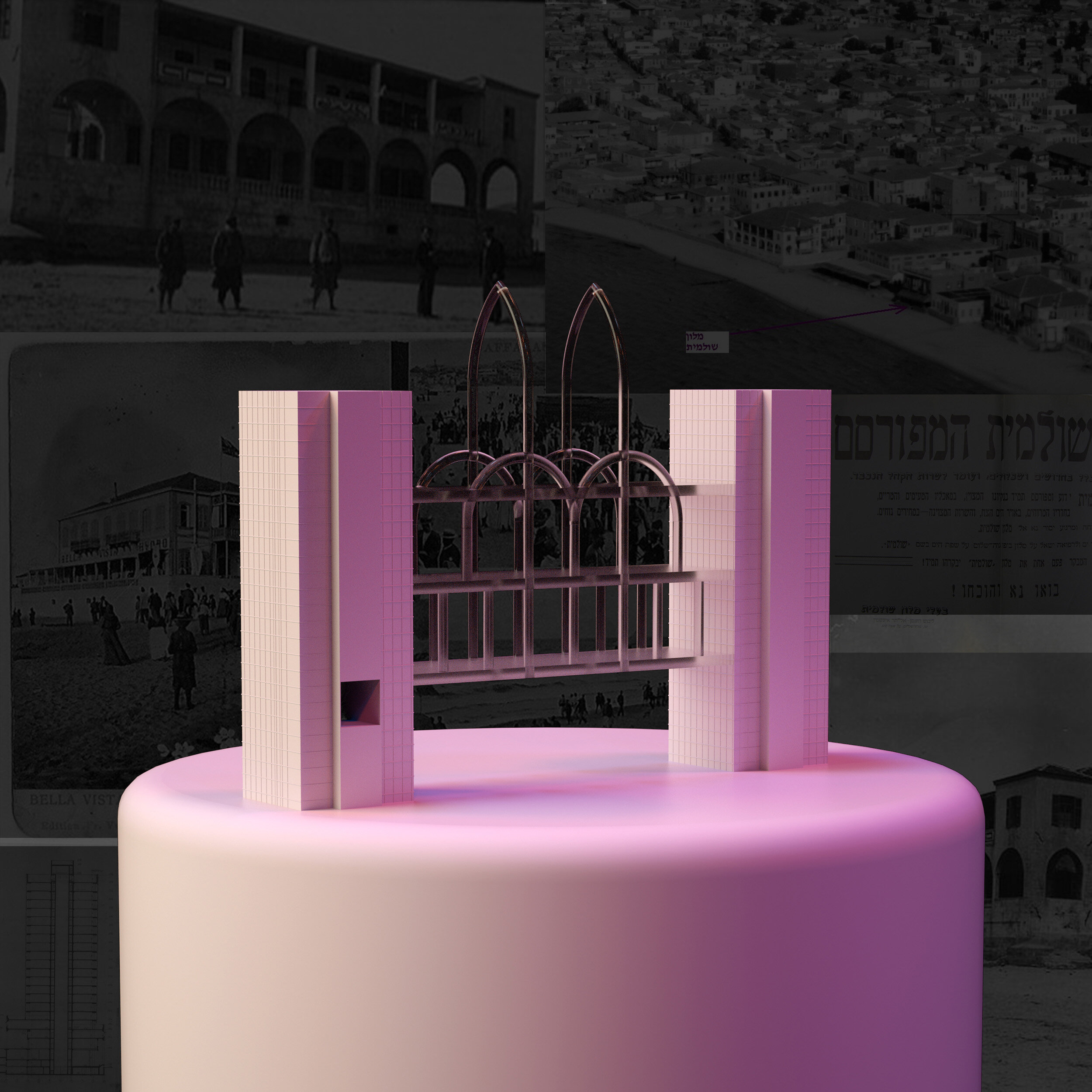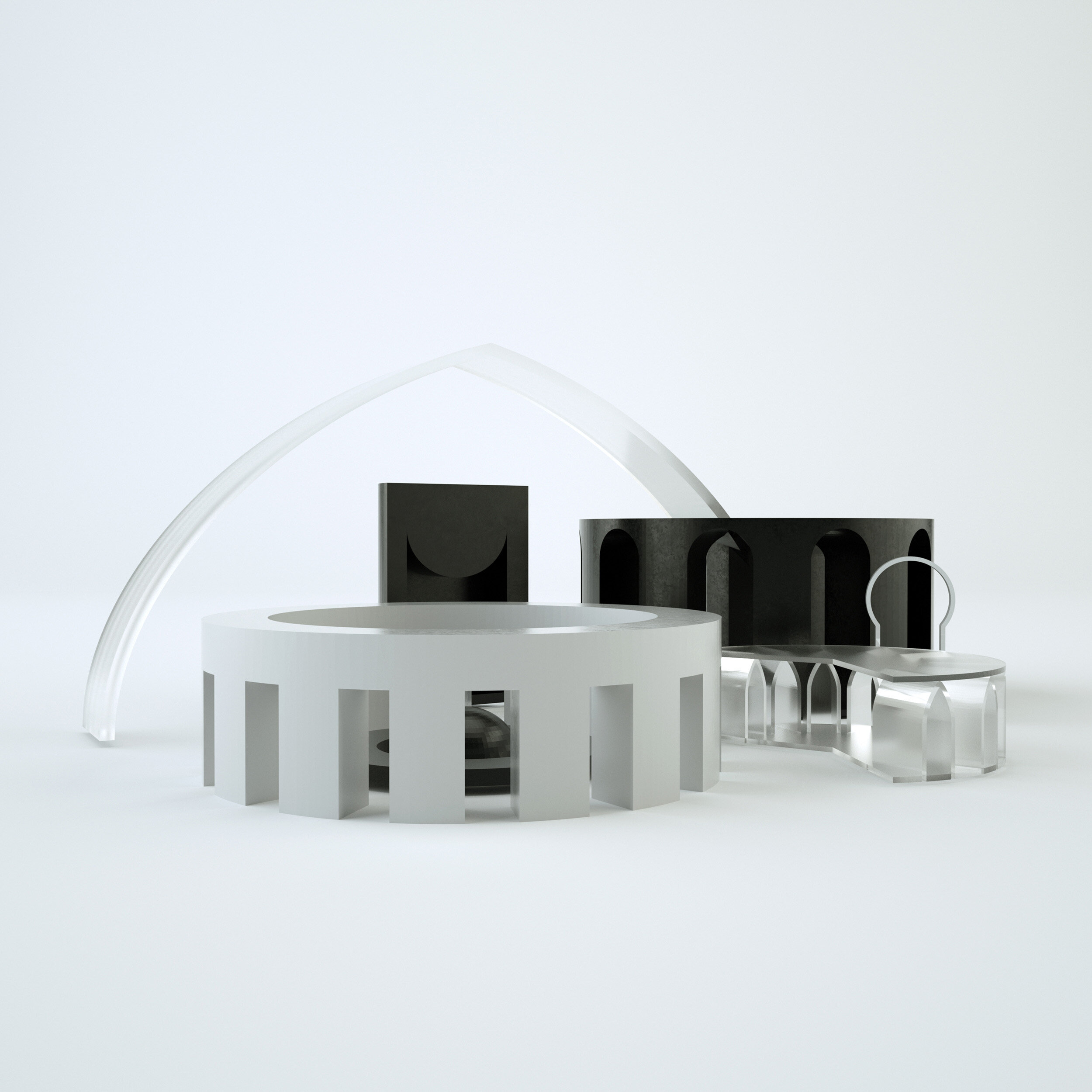Shimrit Rudin Talks Tel-Aviv / Jaffa Hybrid culture and Queering Architecture
“Queering Architecture - Rereading spatial narratives in Charles Clore Park” is a fantasy project that examines the queer theory and its assimilation into a binary space with a complex history of multiple identities – Manshiya/Charles Clore park, Tel-Aviv/Jaffa. Inspired by queer culture, which believes in breaking social conventions and liberating from restricting definitions, this project contains escapist representations of the mixing, citing and referencing of many layers of this area, in order to break architectural-spatial conventions.
Master Plan Collage
The starting point of this project was the issue of hybridity. Hybridity by its official definition is a connection between separate entities, which remain distinct (even after a the connection) and creates a heterogenous reality. The hybrid philosophy is the foundation of the multicultural theory, a theory that deals with dialogue between different cultural identities that make up a given culture. The Multicultural theory offers heterogeneity and multiplicity as an alternative to homogenous, hierarchical and oppressive culture.
Pavilion 1 borders with the ocean and the park, having a beach scenery, while referencing mostly to the dolphinarium’s lost architecture, containing pools and a glass structure. The pavilion is represented in context (color) and out of context (black&white) for different interpretations.
Pavillion 1 B&W
Pavilion 1 Color
Pavilion 2 is located between the Textile Complex and the hotels, while spreading out towards the ocean. Mostly referencing to the original plaza’s elements, the pavilion is playing with scale and composition. The pavilion is represented in context (color) and out of context (black&white) for different interpretations.
Pavilion 3 is located near the Mosque, being close to the ocean and having a desert scenery. It has 3 structures which all reference to Manshiya’s classic architecture. In addition to the styled elements, the plan of the pavilion references to some of the mosque’s symbols. The pavilion is represented in context (color) and out of context (black&white) for different interpretations.
Installation 1: The Broken Victory Gate Beit Gibor/Industry House 1978-1980. Out of the two spines of the first buildings in the Textile Complex (Beit Gaon), facing old Jaffa, emerges the broken victory gate installation, a new ironic viewpoint to the historic city.
Installation 1: The Broken Victory Gate Beit Gibor/Industry House 1978-1980
Installation 2: Double the Dome as the Doubled Steeple Hassan Bek Mosque 1916. In the past the steeple of the mosque was two times shorter than its height as for today. After years of abandonment and neglect of the Ottoman mosque, during the conservation of the building the steeple’s height has been doubled. This installation plays with the scale of the dome, matching it to the new scale of the steeple.
Installation 2: Double the Dome as the Doubled Steeple Hassan Bek Mosque 1916
Installation 3: The Bridge of Arches Sherbet House/City Hall 1990-1992, Bella Vista Hotel 1904. The twin look alike buildings, attached by the installation, referencing to the old Bella Vista hotel located 100 years ago right across from the twin buildings. The bridge allows movement in between the buildings of the Textile Complex (which does not exist in the present).
Installation 4: The Beidas Tower Trade Tower 1998, House of Beidas/The Red Castle 1925-1974. The square mixed with circular architectural plan of the Trade Tower references naturally to the old house of beidas, containing similar elements. The installation references to the 2 famous turrets with arched windows, playing with oversized scale.
Installation 5: The Oversized Duplicate Window Textile and Fashion Centre 1984. The facades of the building are covered with a duplicated window with a downward slope and frame designed for special shading. The installation of the oversized duplicate window allows the surrounding area to see inside of the building instead of the building watching over with the many “eyes” on its facades.
Installation 5: The Oversized Duplicate Window Textile and Fashion Centre 1984
Timeline of Charles Clore Park
The site chosen for this project is Charles Clore Park, a beachfront park in Tel Aviv, that borders Jaffa and the Mediterranean sea. This area was chosen for it transformative characteristics and endless changes it went through over the years, containing many layers that are not visible in the present. Although being transformative, this space until this day is binary, separating one identity from another. Through the timeline, the many narratives of this space are presented and form the base of the master plan collage.
The beginning of the timeline is in 1863, the first map where the first settlement outside of the Jaffa walls was shown, known as “The Egyptian Village”, turning into a large muslim neighbourhood (Al-Manshiya) in the next few years. Going ahead in time, the development of the first jewish neighbourhoods (Neve Tzedek, Neve Shalom, Yeffe Noff) as part of the jewish settlement (Achuzat Bait) in the beginning of the 20th century, the declaration of the city of Tel Aviv in the 1930’s, the annexation of Jaffa and specifically the Manshiya to the city of Tel Aviv in 1948, the international designing competition to replan the area of Manshiya after the demolition of the muslim neighbourhood in the 1960’s, the new master plan that was designated for this area, consisting of mega structures and brutalist complexes while destroying the historic jewish neighbourhood in the 1970’s, creation of the Charles Clore park over the ruins of the muslim and jewish neighborhoods in 1974, to the commercialising of the area with the dolphinarium center, beach and park, giving the tourist a “authentic” historical experience, while stuck with empty office buildings blocking the view of Jaffa or the mediterranean sea and disconnecting the people of Tel Aviv or Jaffa from each other or this historical complex area.




